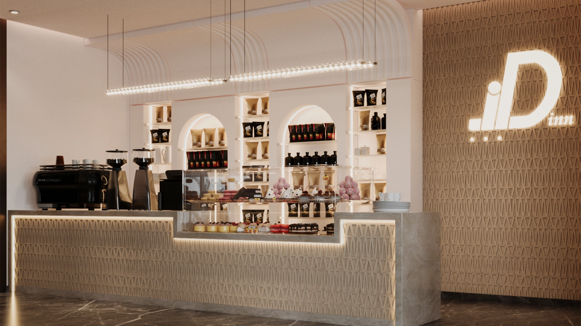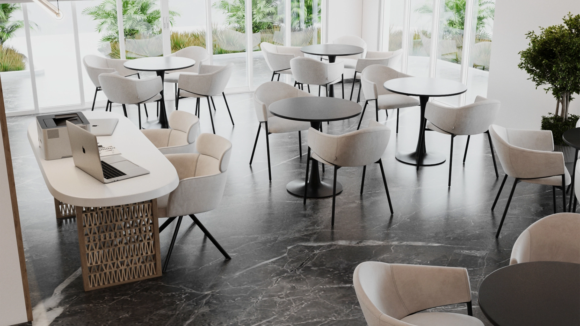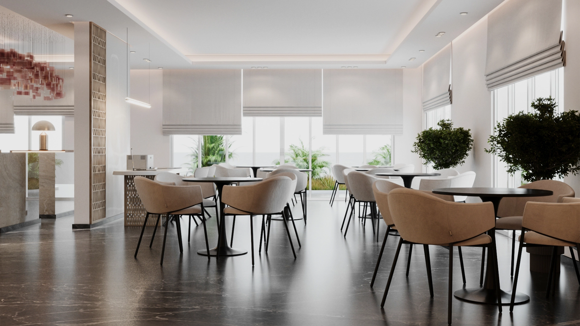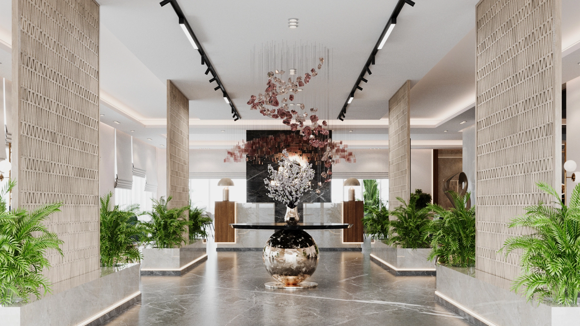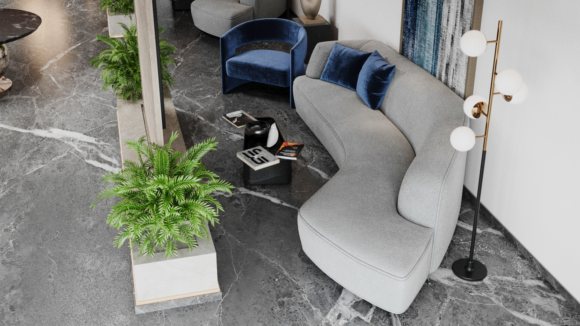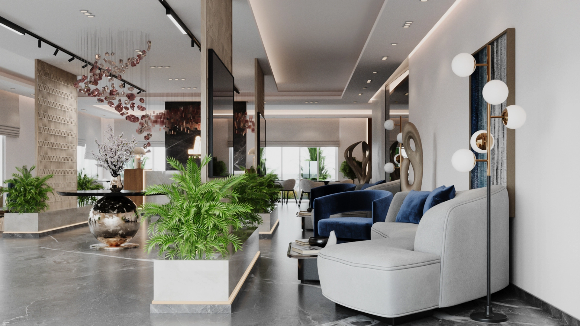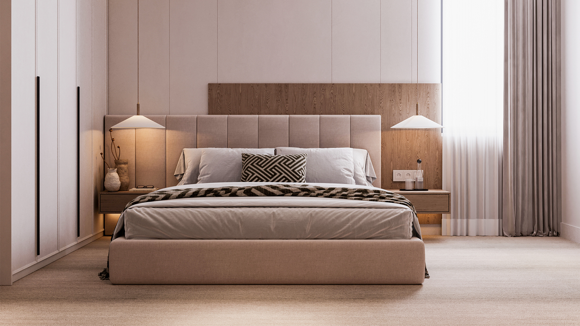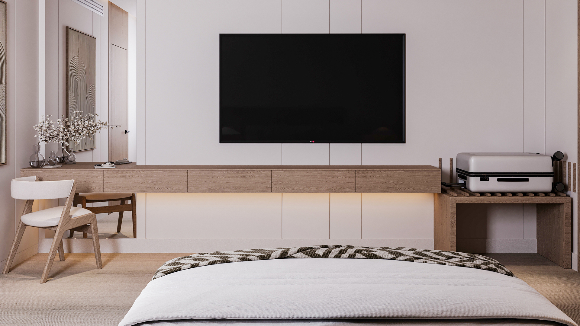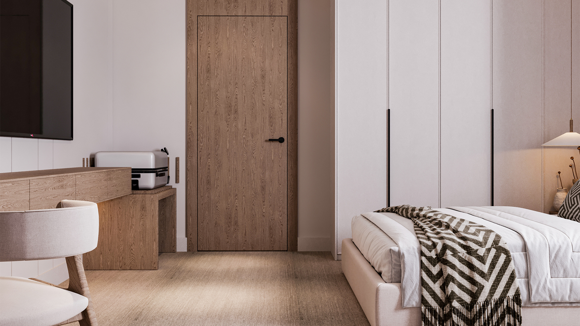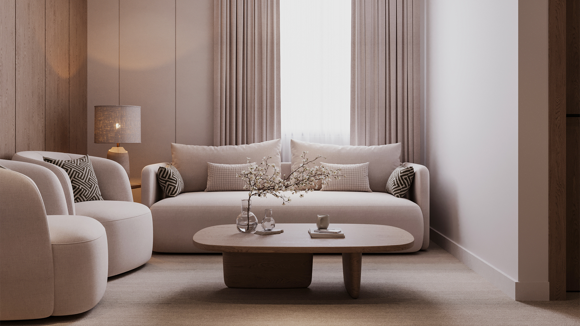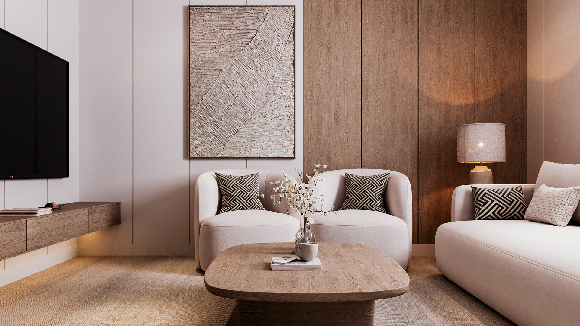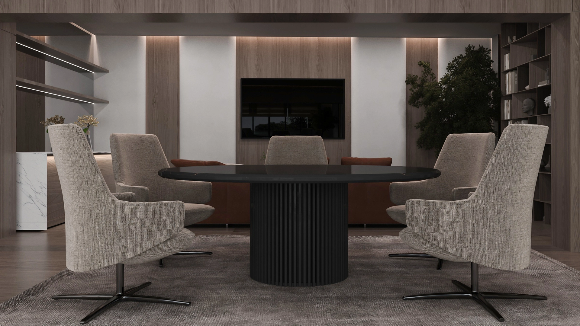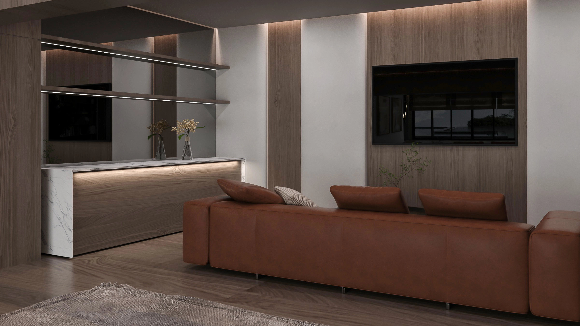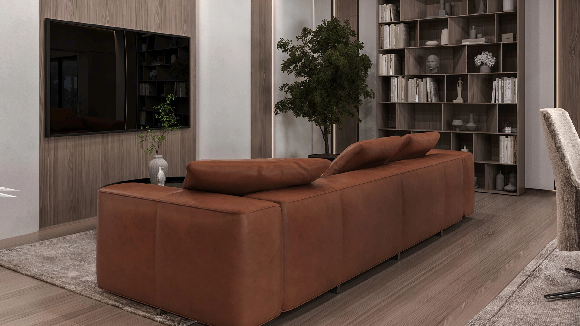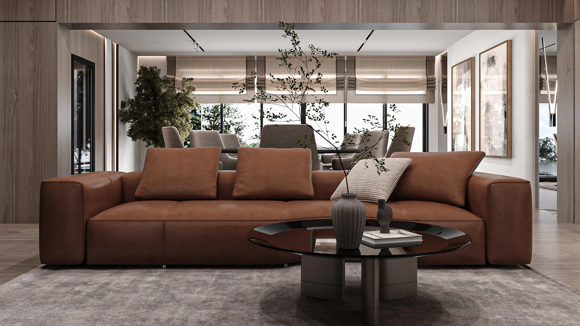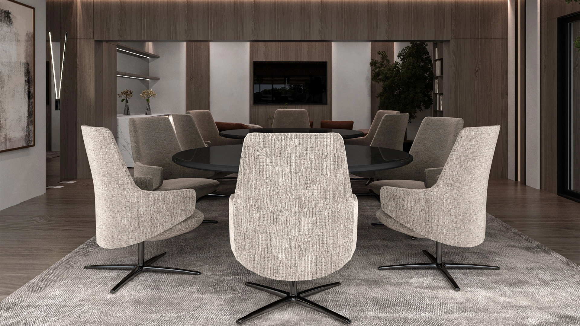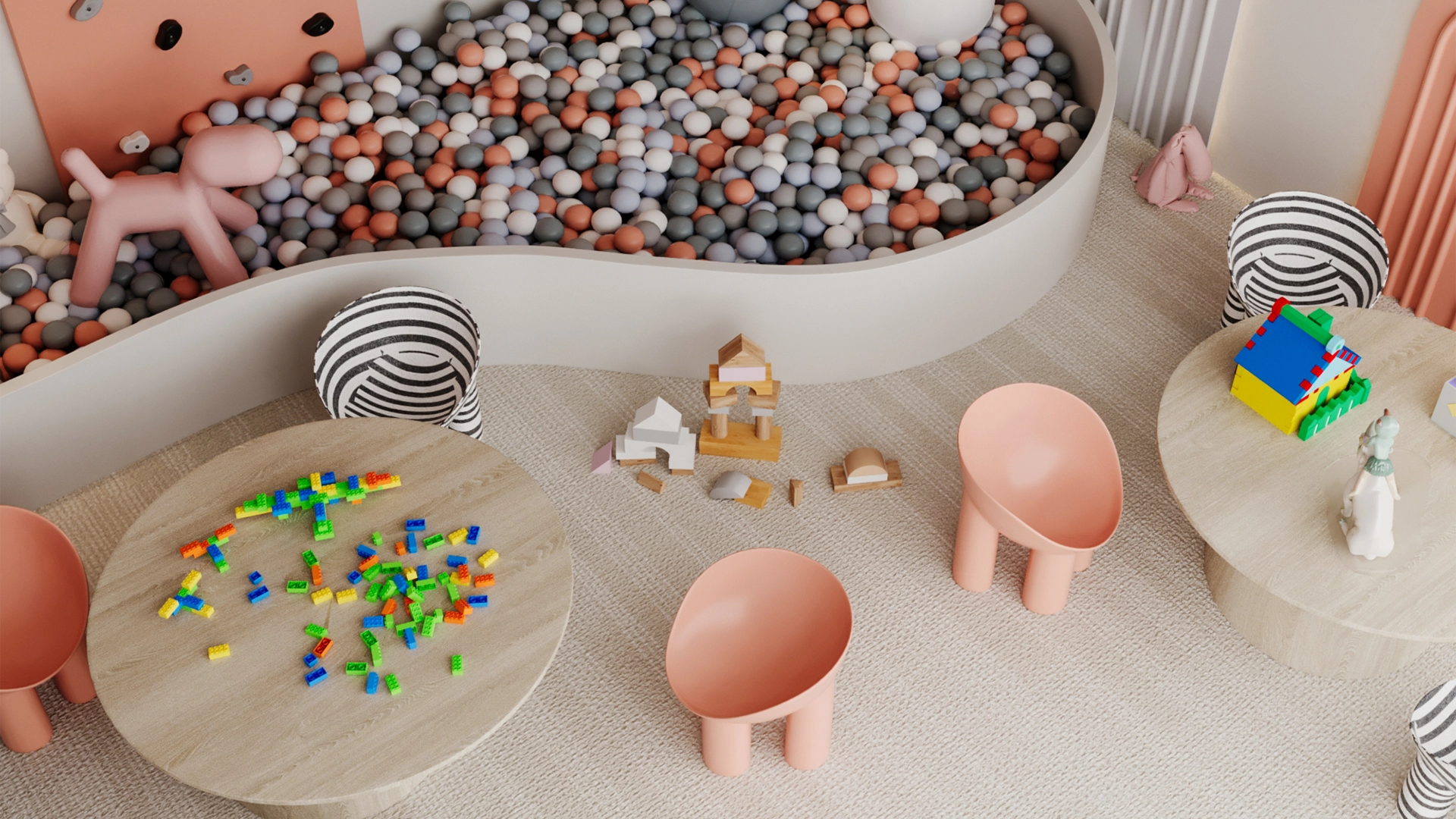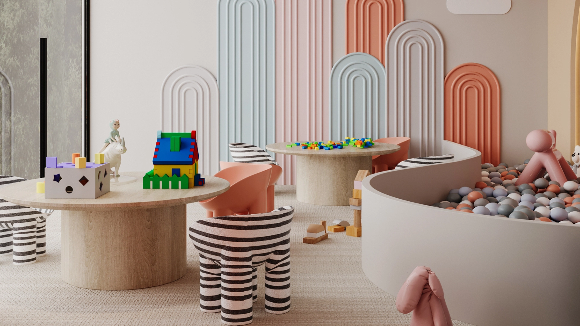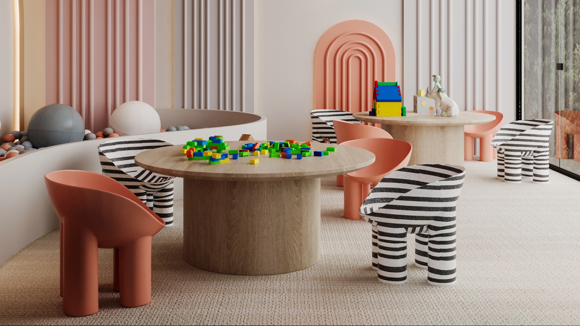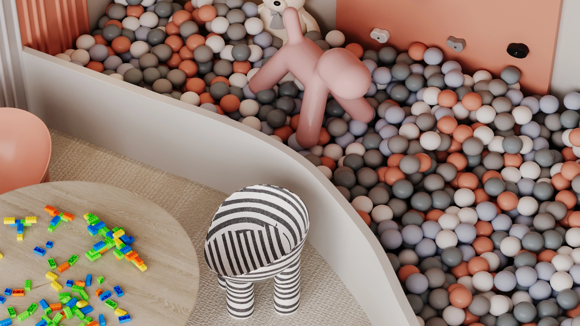Daif INN
Continuing our journey of creativity and excellence, we take pride in designing the interiors of the Guest Inn, where we worked to achieve a perfect balance between elegance and simplicity. From the main lobby to the corridors and even the rooms, we created a warm and comfortable atmosphere that keeps pace with the latest fashion trends. Every corner and every piece of furniture was carefully selected to meet the needs of guests, making their stay a unique and memorable experience.
Project Informations:
- Land Area: 3376m²
- Building Area: 8,722 m²
- Commercial Units: 18 Units
- Hotel Units: 69 Units
- Project Description: Hospitality & Leisure
- Location: Riyadh – Saudi Arabia
Scope of work:
- Architectural Design
- Structural Design
- Electrical Design
- Mechanical Design
- Detailing
- Tender Documents










