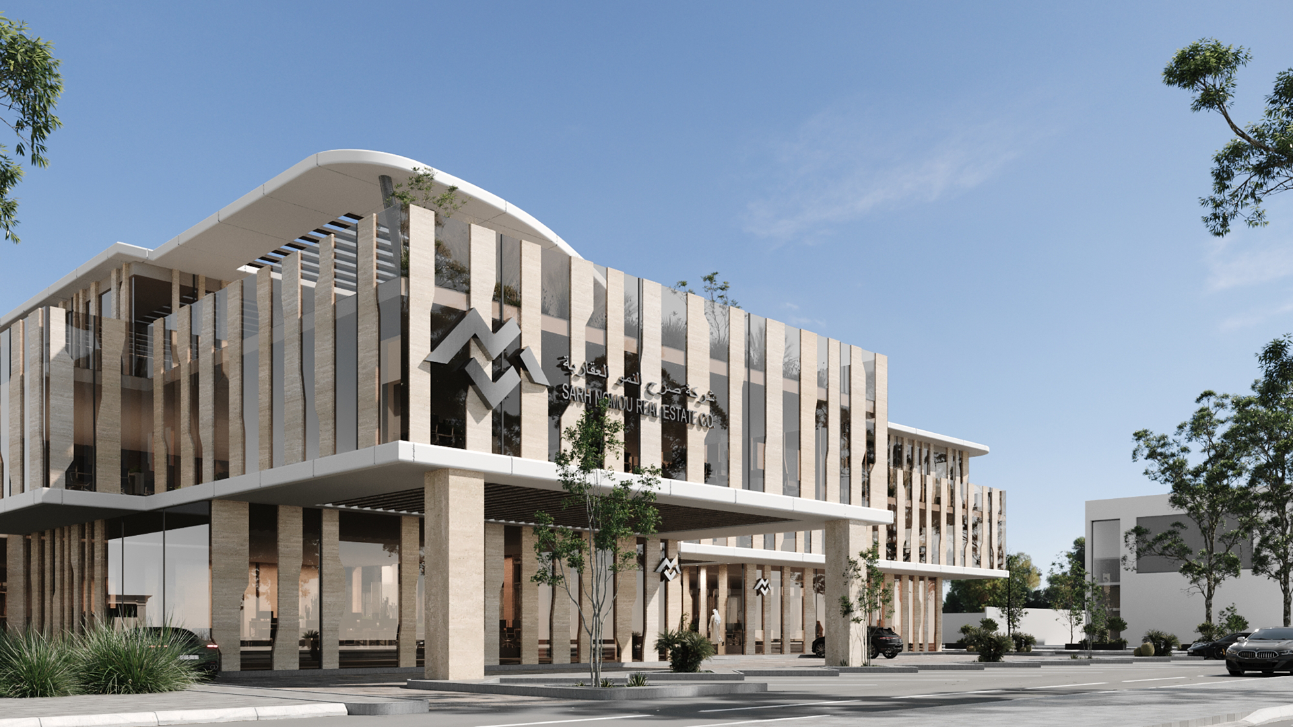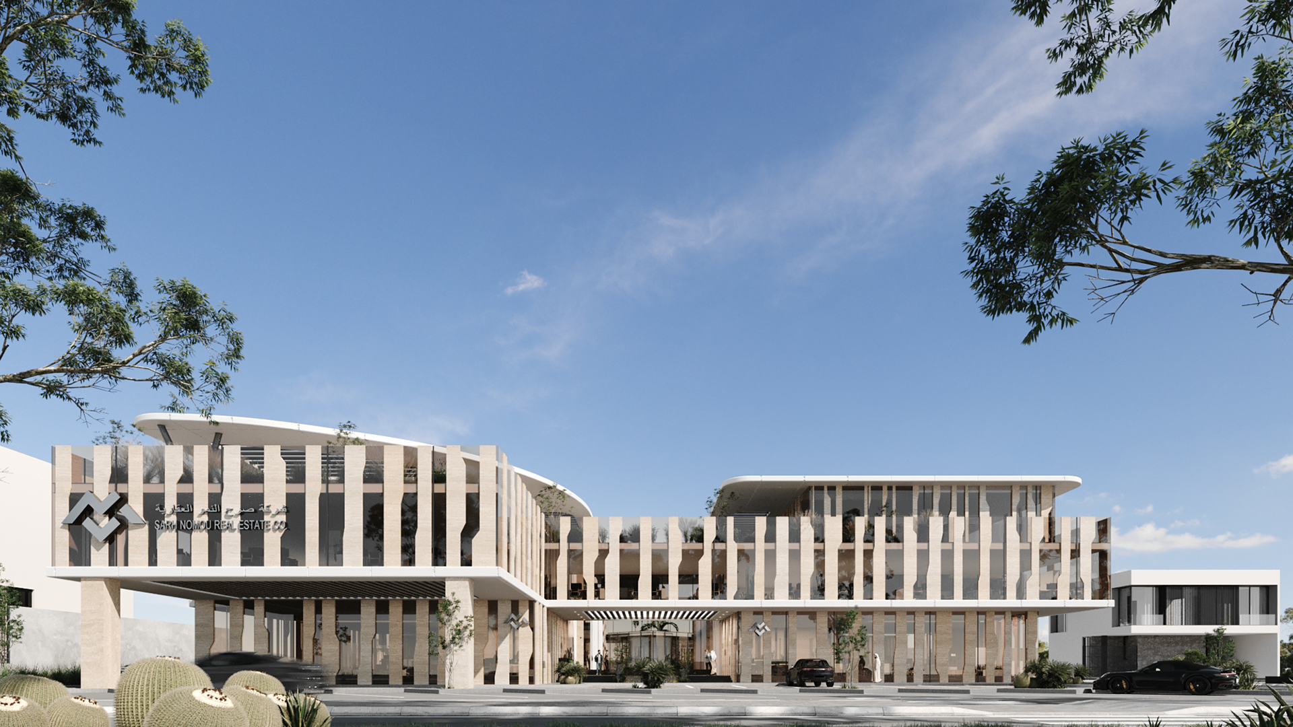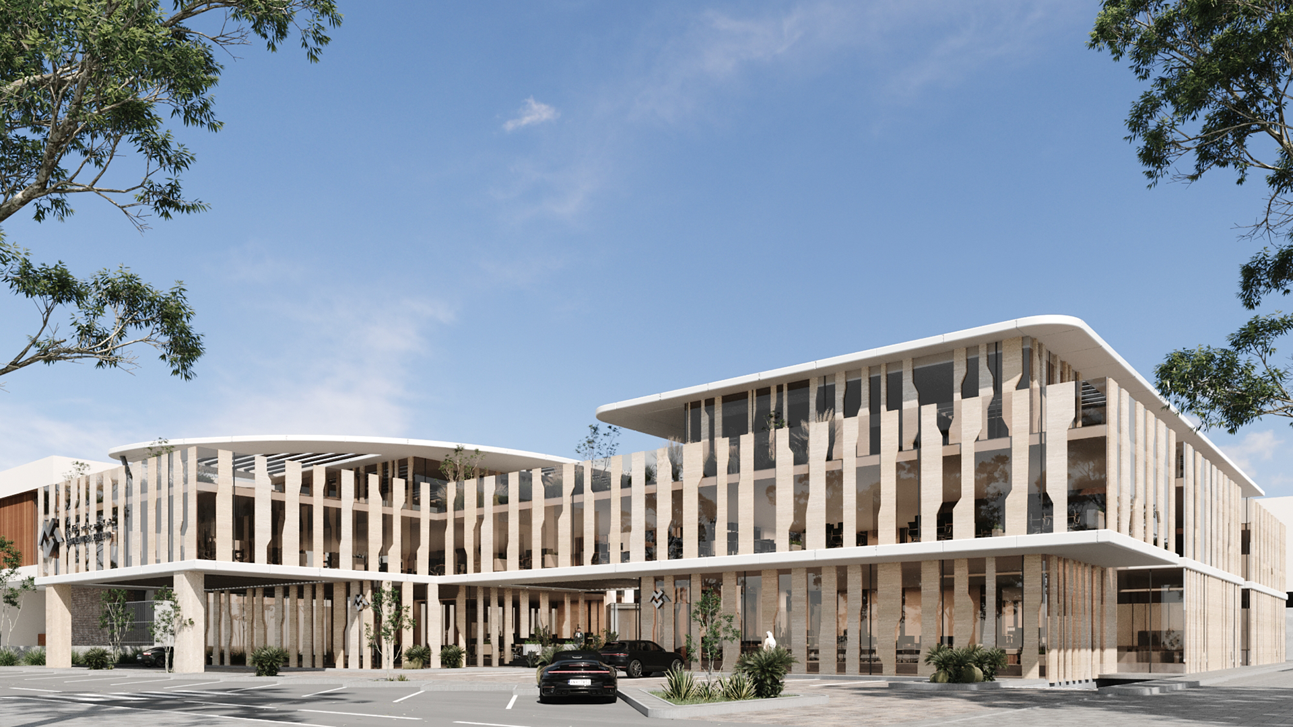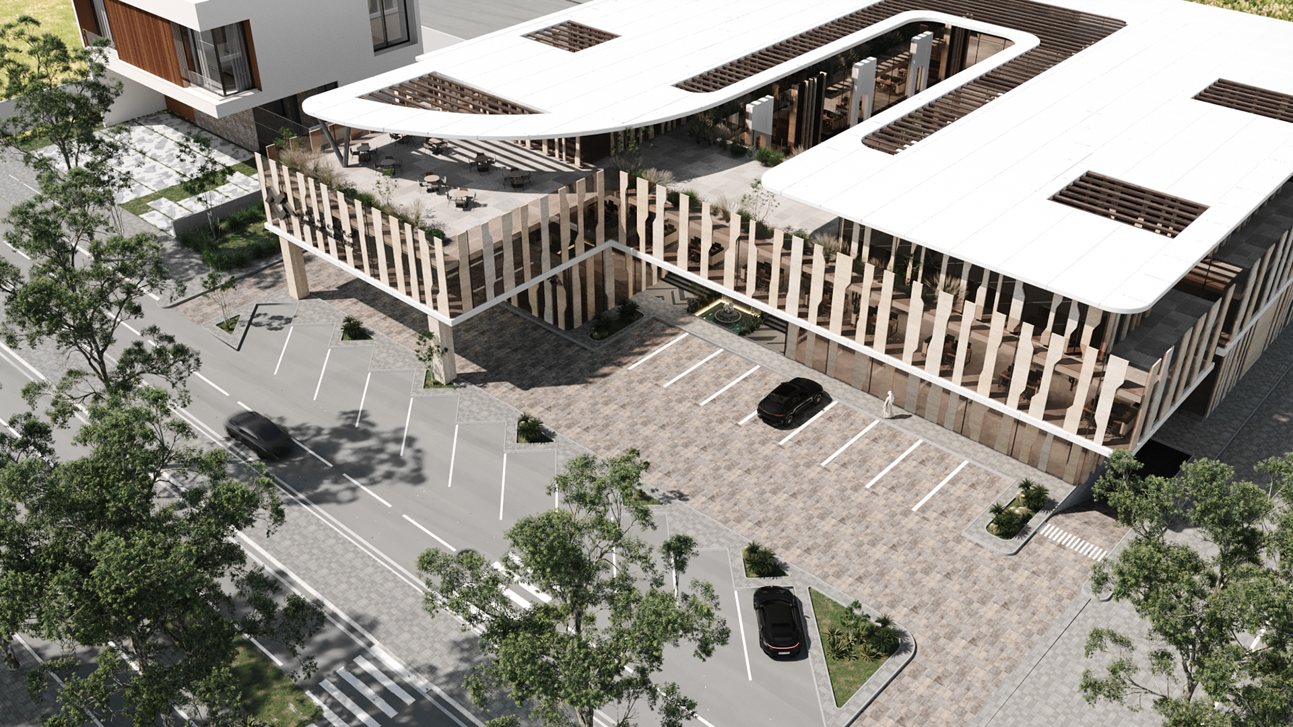Dahyan Al-Dhahyan
Dhahian Al Dhahian Office Houses project has been designed with an integrated concept, providing all the needs of businessmen in a luxurious and elegant design, in accordance with Sulaymaniyah architecture, in a work environment characterized by complete privacy. The project is distinguished by a range of advantages, from the variety of spaces allocated for offices to the variety of types of office houses, including two-story and three-story houses, with private entrances and separate electric elevators for each office.
Project Informations:
- Land Area: 4060m²
- Project Description: Offices
- Location: Riyadh – Saudi Arabia
Scope of work:
- Architectural Design
- Structural Design
- Electrical Design
- Mechanical Design
- Detailing
- Tender Documents








